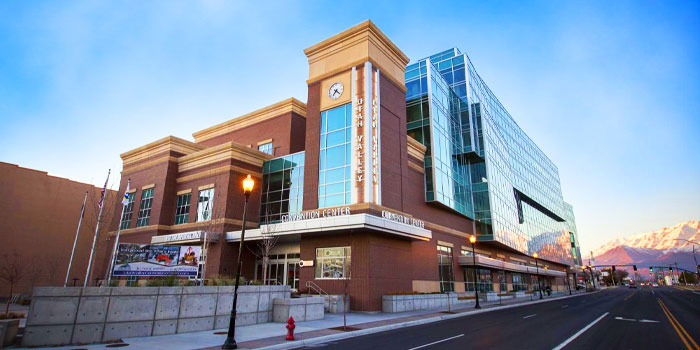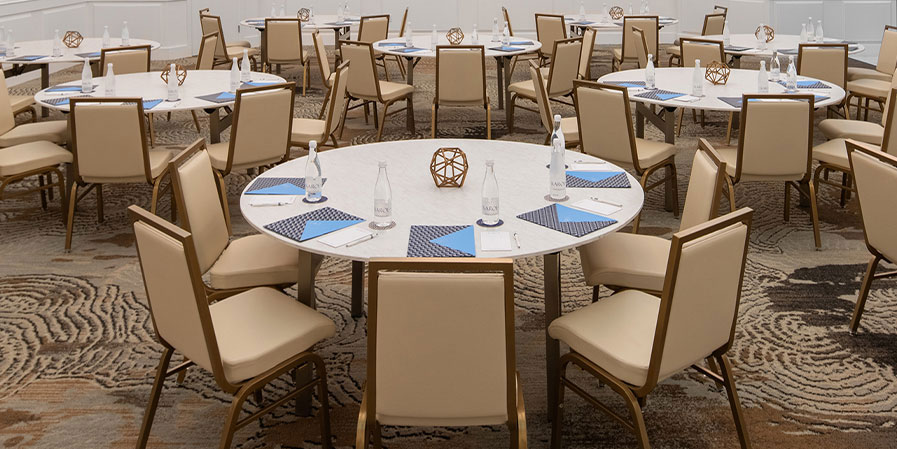
Determining the magic number for venue capacity is one of the most challenging aspects of event planning. It’s a bit like a jigsaw puzzle: everyone should fit without squishing into a space that’s too small or echoing in a room that’s too big. The perfect balance is critical to making your event a hit.
This guide will decode event capacity calculation to determine the space needed for your upcoming gatherings.
Why Calculating Capacity Matters
Knowing how many guests can fit lets everyone mingle without bumping elbows, making your event comfortable and fun.
However, if you miscalculate, things can go awry quickly. Beyond discomfort, overcrowding presents significant safety risks. Emergency scenarios, like a fire, could impede a timely and safe evacuation of a packed venue, potentially endangering your guests.
Getting the numbers wrong can also create problems with the law. You could be fined or face legal issues because you packed in too many people. Consider how this miscalculation can impact your reputation. Word spreads fast, and you want to be known as the one who throws awesome events, not the “remember that awful party?” company.
Resources are another concern. Overestimation means you’ll have many uneaten canapés. Underestimate, and it’s the Hunger Games for hors d’oeuvres.
Accurate capacity calculations mean you’re using the space and resources well. Bottom line: getting the venue capacity spot-on is the cornerstone of a successful event.
How to Calculate Venue Capacity
Accurate event space measurement is essential for any event’s success. Here’s a detailed guide on how to calculate venue capacity, ensuring every guest has enough room, and the event flows smoothly.
For precise event seating capacity per square foot: allocate 9-10 square feet per person at rectangular tables, 11-12 square feet at round tables, and 6-8 square feet for theater or auditorium style seating. These standards ensure guest comfort, safety, and compliance with space regulations.
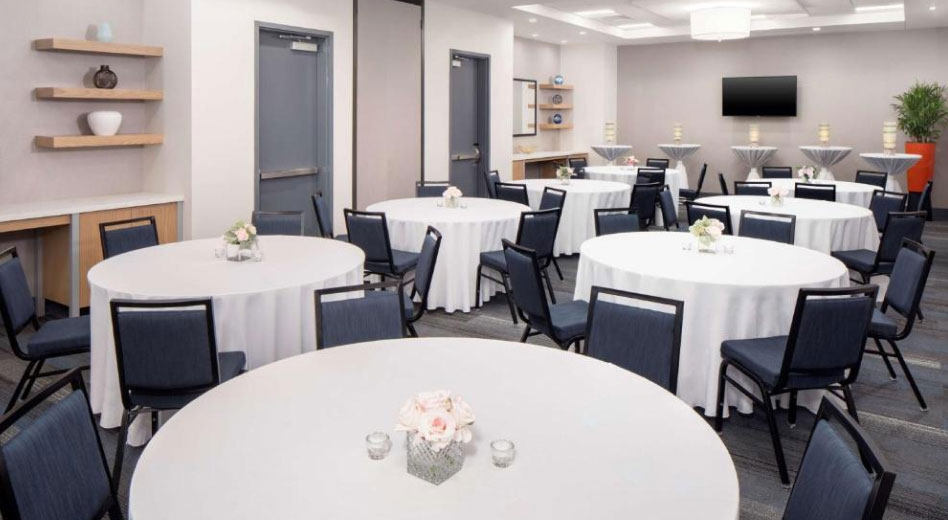
Measure the Event Space
- Measure Dimensions: Use a tape measure to find the length and width of the event area. Record these in meters or feet for accuracy.
- Calculate Total Area: Multiply the length by the width to get the total area.
Consider Usable Space
- Determine Usable Space: Not all space is usable for seating. Consider space taken up by stages, bars, or equipment.
- Usable Space per Person: As a general guideline, allocate between 2 to 4 square meters (22 to 44 square feet) of usable space per person.
Adapt Layouts for Different Events
- Seating Style: Choose a seating style suitable for your event—banquet, theater, or classroom.
- Seating Capacity per Square Foot: Use industry standards to determine how many guests you can accommodate per square foot based on the chosen seating style.
Deduct for Obstacles and Walkways
- Account for Obstacles: Identify and measure any permanent fixtures or obstructions.
- Aisle and Walkway Space: Deduct space for aisles, walkways, and other non-seating areas.
Calculate Seating Capacity
- How Do You Calculate Venue Capacity? Divide the usable square footage by the standard space requirement per person for your seating style.
- Seating Capacity per Square Foot: Ensure that the seating capacity per square foot aligns with safety standards and guest comfort.
Maximize Seating Capacity
- Flexible Seating Arrangements: Consider modular furniture or layouts you can easily reconfigure.
- Testing Layouts: Conduct a mock setup to ensure the seating arrangement works well with the calculated seating capacity per square foot.
Consider Legal and Comfort Issues
- Legal Compliance: Ensure your layout complies with local safety and accessibility regulations.
- Guest Comfort: Remember that comfort is critical. While maximizing seating capacity, ensure guests have enough space to move and interact.
By following these steps, you can determine how to calculate venue capacity and use the event space to its maximum potential.

Which Tools Will You Need?
You’ll only need a few tools to measure venue capacity. Here are some to get the job done:
- Measuring Tape: As mentioned above, you’ll need an accurate measuring tape or a laser distance measurer to determine the event space dimensions in square feet or meters.
- Floor Plan Software: Consider using digital floor plan tools to visualize and manipulate seating arrangements, helping to optimize venue capacity effectively. A quick smartphone search in the Apple Store or Google Play should bring up numerous apps. Some of these feature augmented reality to help with visualization.
- Seating Charts: Pre-made seating chart templates or software can assist in planning and arranging seating layouts.
When measuring and planning, remember to reference ADA accessibility guidelines to ensure compliance with necessary ramps, wheelchair spaces, and seating capacity per square foot for individuals with disabilities.
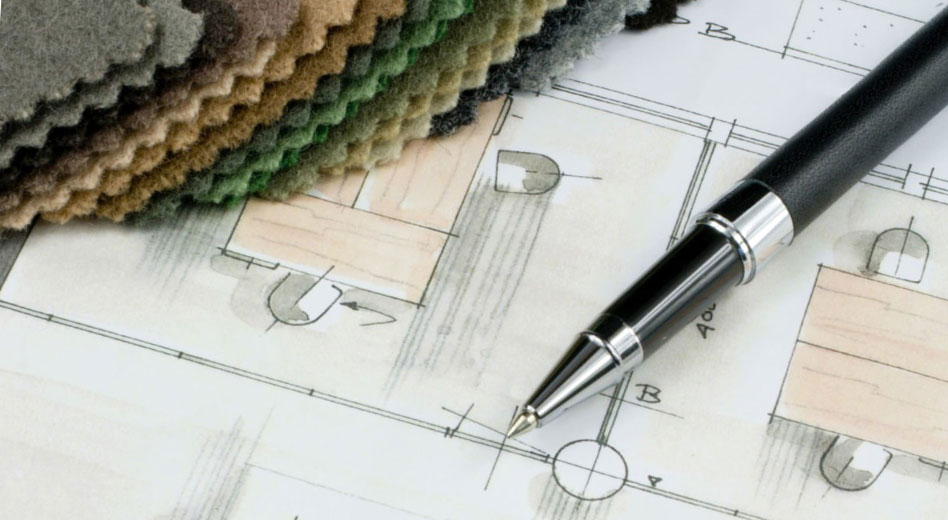
Does the Type of Event Matter When Calculating Capacity?
Yes, the event type is a big deal when crunching the numbers for venue capacity. For instance, a corporate seminar with tables and chairs requires more room per person than a theater-style event setup with chairs only.
So, when determining how to calculate venue capacity, always consider the event type. The nature of the event establishes everything from how much space each person needs to the whole setup of the area.
Furnish Your Event with MityLite
Optimize your venue capacity with style and comfort! Choose MityLite for innovative, spaceefficient furnishings that transform any event. Explore our wide selection of commercial tables and chairs that bring functionality and elegance to your event space. Choose MityLite today.

Call 800-909-8034 to get in touch with a dedicated sales rep today!
Products Featured in This Article
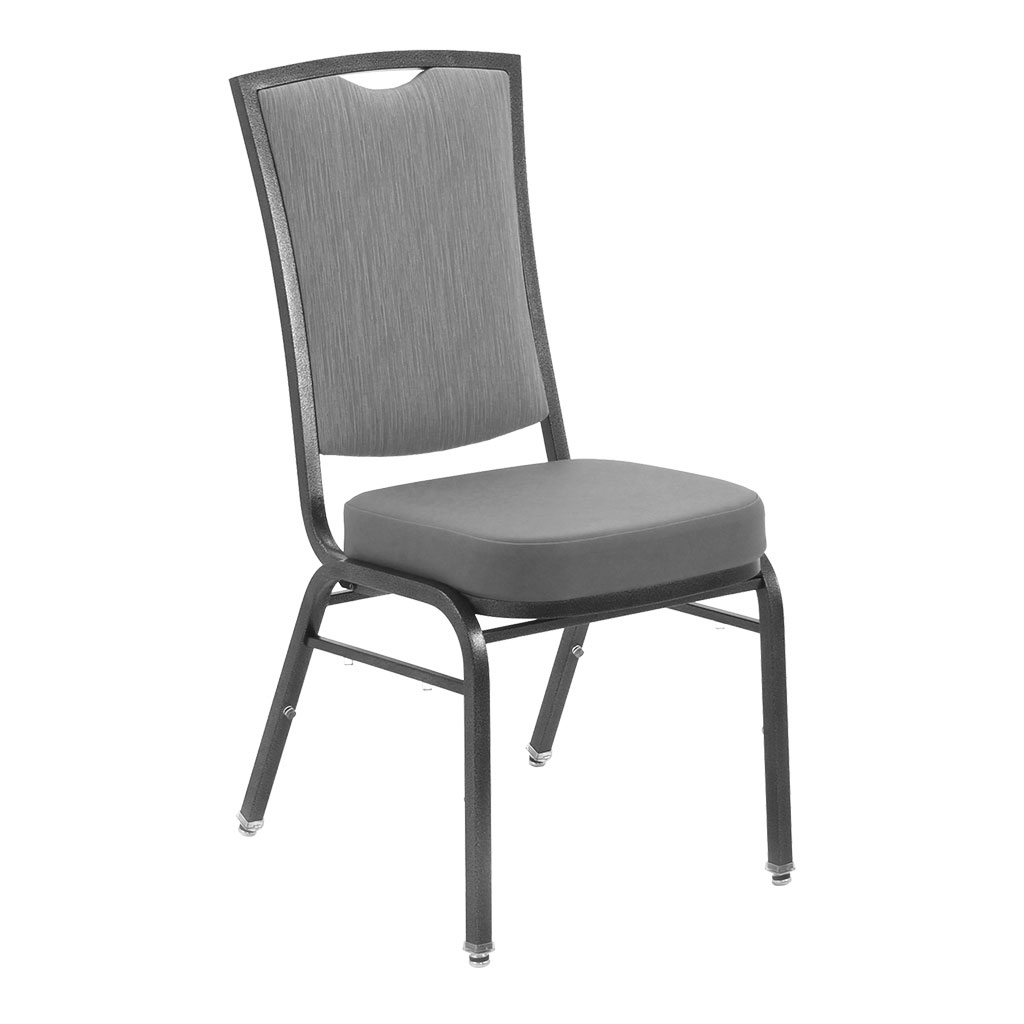
Classic Banquet Chairs
5 Chair Back Styles
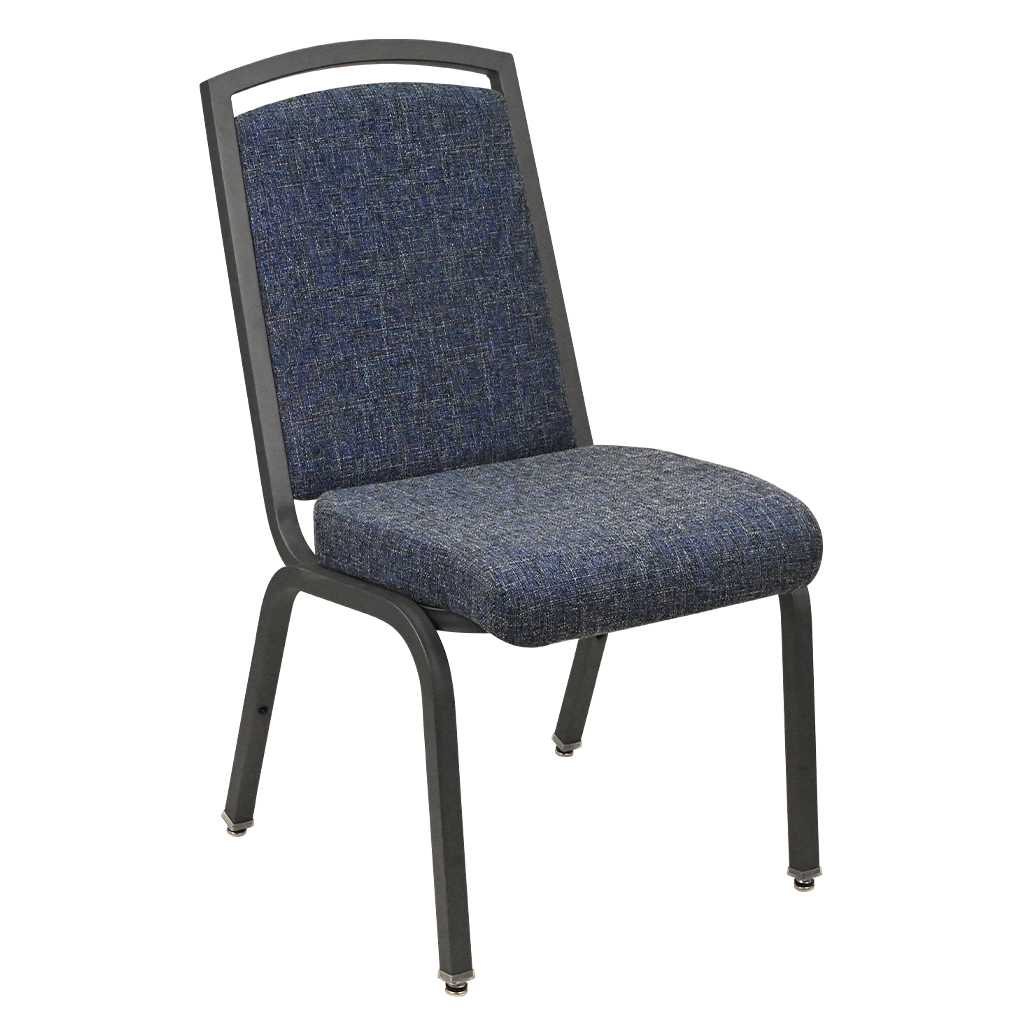
Encore Banquet Chair
2 Chair Back Styles
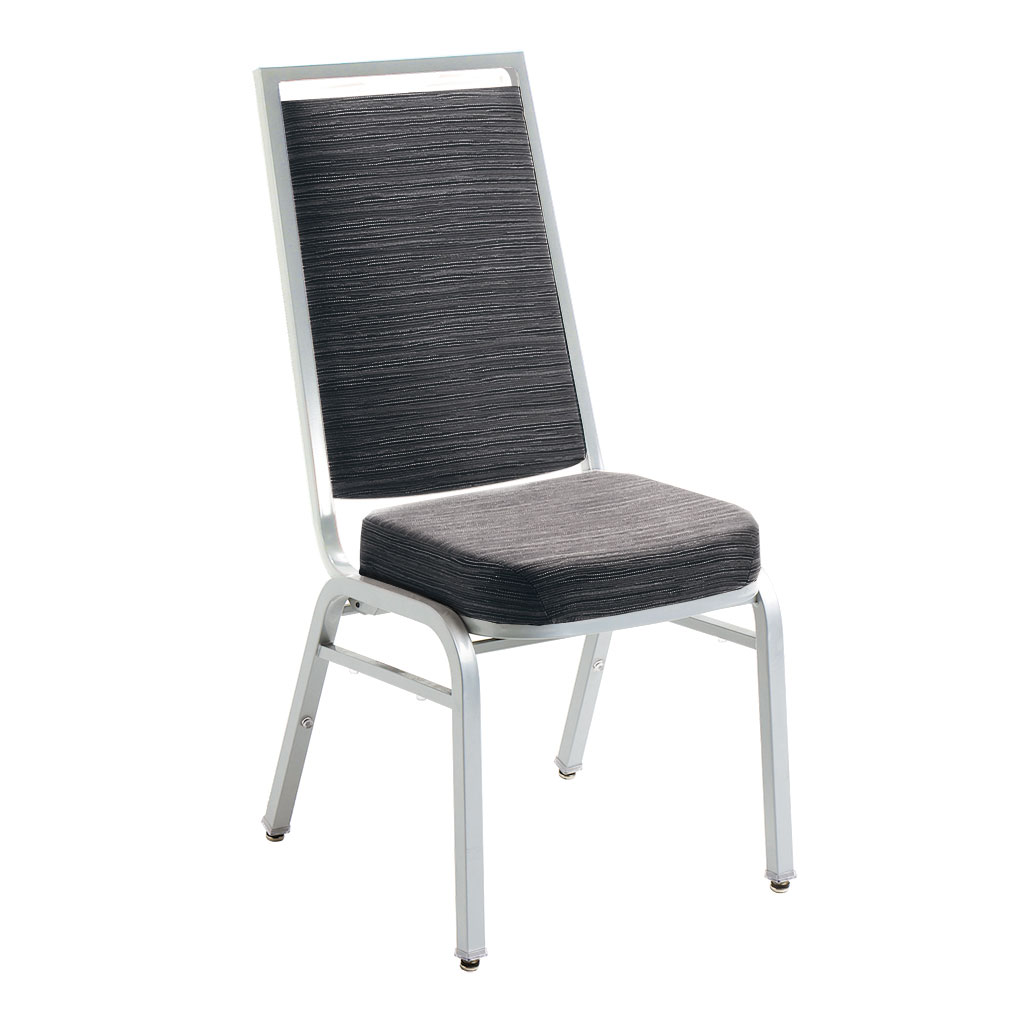
Elite Banquet Chair
6 Chair Back Styles
